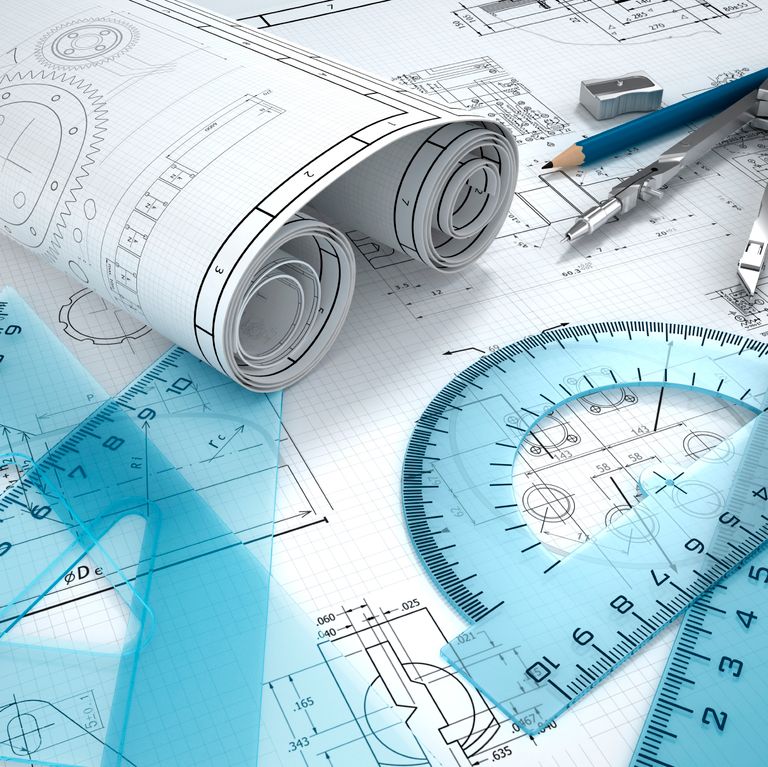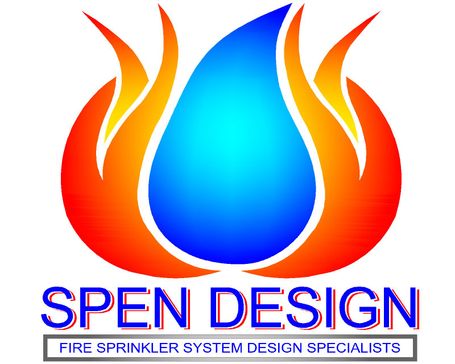
Design
We design in AutoCAD to produce industry leading designs to the following standards:-
- BS EN 12845:2015 Industrial & Commercial sprinkler systems.
- BS 9251:2021 Fire sprinkler systems for Domestic Residential occupancies.
- BS 8458:2015 Residential & Domestic Watermist systems.
- BS 8489-1:2016 Industrial & Commercial Watermist systems.
- BS 9990:2015 Dry & wet risers.
We request drawings to be issued in DWG format but if this is not possible we can create from hand drawn or site survey information. Also, we are currently looking to offer 3D Revit in the very near future.
All designs can be coordinated with other service drawings should they be available at time of design.
We also offer 'As fitted' drawings & block plans on completion if required.

